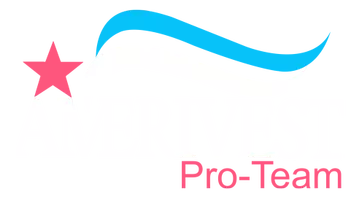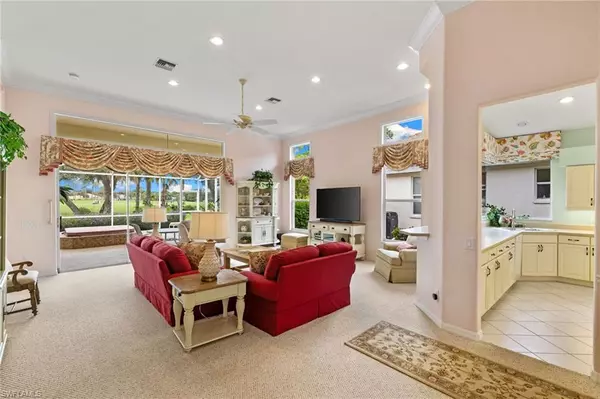
2 Beds
2 Baths
2,249 SqFt
2 Beds
2 Baths
2,249 SqFt
Open House
Sun Oct 12, 1:00pm - 3:00pm
Key Details
Property Type Single Family Home
Sub Type Single Family Residence
Listing Status Active
Purchase Type For Sale
Square Footage 2,249 sqft
Price per Sqft $486
Subdivision Thornbrooke
MLS Listing ID 225074581
Style Resale Property
Bedrooms 2
Full Baths 2
HOA Fees $19,024
HOA Y/N Yes
Leases Per Year 4
Year Built 2000
Annual Tax Amount $6,425
Tax Year 2024
Lot Size 7,405 Sqft
Acres 0.17
Property Sub-Type Single Family Residence
Source Naples
Land Area 2623
Property Description
Enter an inviting open floor plan bathed in natural light, where vaulted ceilings create an airy, contemporary ambiance. The spacious living area flows effortlessly into a kitchen featuring ample cabinetry, ideal for casual gatherings or gourmet pursuits. Retreat to the primary suite, complete with a spa-like en-suite bathroom and generous walk-in closet. The guest bedroom offers privacy and convenience, while a versatile den provides the perfect space for a home office or quiet reading room.
Step outside to your private oasis: a screened lanai overlooking lush, tropical landscaping, perfect for morning coffee or sunset cocktails under Florida's azure skies. With bundled golf membership included, enjoy immediate access to Stonebridge's newly redesigned championship 18-hole Kipp Schulties-designed course, 12 Har-Tru tennis courts, state-of-the-art fitness center, resort-style pools, acclaimed clubhouse dining, and a vibrant social calendar—all without equity fees or high assessments.
Strategically located in North Naples' coveted 34109 zip code, this address delivers effortless access to pristine Gulf beaches, upscale shopping at Waterside Shops and Mercato, award-winning restaurants along US 41, and Southwest Florida International Airport—all just minutes from your door.
Location
State FL
County Collier
Community Gated, Golf Course
Area Stonebridge
Rooms
Bedroom Description Split Bedrooms
Dining Room Breakfast Bar, Dining - Living, Eat-in Kitchen
Kitchen Island, Pantry
Interior
Interior Features Closet Cabinets, Smoke Detectors, Volume Ceiling
Heating Central Electric
Flooring Carpet, Tile
Equipment Cooktop - Electric, Dishwasher, Disposal, Dryer, Microwave, Refrigerator, Refrigerator/Freezer, Washer
Furnishings Furnished
Fireplace No
Appliance Electric Cooktop, Dishwasher, Disposal, Dryer, Microwave, Refrigerator, Refrigerator/Freezer, Washer
Heat Source Central Electric
Exterior
Exterior Feature Screened Lanai/Porch
Parking Features Attached
Garage Spaces 2.0
Pool Community
Community Features Clubhouse, Pool, Fitness Center, Golf, Putting Green, Restaurant, Sidewalks, Street Lights, Tennis Court(s), Gated
Amenities Available Clubhouse, Pool, Spa/Hot Tub, Fitness Center, Golf Course, Internet Access, Private Membership, Putting Green, Restaurant, Sidewalk, Streetlight, Tennis Court(s)
Waterfront Description None
View Y/N Yes
View Golf Course
Roof Type Tile
Porch Patio
Total Parking Spaces 2
Garage Yes
Private Pool No
Building
Lot Description Oversize
Building Description Concrete Block,Stucco, DSL/Cable Available
Story 1
Water Central
Architectural Style Ranch, Single Family
Level or Stories 1
Structure Type Concrete Block,Stucco
New Construction No
Others
Pets Allowed Yes
Senior Community No
Tax ID 74937008266
Ownership Single Family
Security Features Gated Community,Smoke Detector(s)
Virtual Tour https://properties.premiermediag.com/sites/nxrvxon/unbranded







