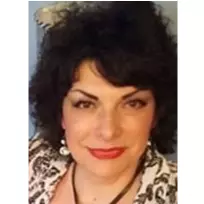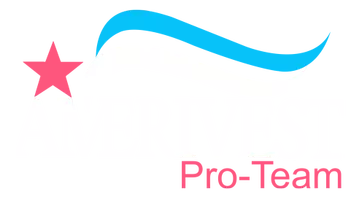
3 Beds
3 Baths
1,696 SqFt
3 Beds
3 Baths
1,696 SqFt
Open House
Sun Oct 12, 12:00pm - 3:00pm
Key Details
Property Type Single Family Home
Sub Type Single Family Residence
Listing Status Active
Purchase Type For Sale
Square Footage 1,696 sqft
Price per Sqft $394
Subdivision Hunters Ridge
MLS Listing ID 225072741
Style Resale Property
Bedrooms 3
Full Baths 2
Half Baths 1
HOA Fees $9,328
HOA Y/N Yes
Leases Per Year 5
Year Built 1995
Annual Tax Amount $4,879
Tax Year 2024
Lot Size 5,967 Sqft
Acres 0.137
Property Sub-Type Single Family Residence
Source Bonita Springs
Land Area 2172
Property Description
At the heart of the home is a Gorgeous, Brand New Designer Custom Kitchen featuring all Taj Mahal Quartzite, gorgeous high-end Custom Cabinetry, lighted inside top and bottom of cabinetry, soft close pullouts plus Custom Pantry, Marble Backsplash with gorgeous leaf inlay design, Gold accents and gold pendant lighting, a large island, and state of the art stainless steel appliances, new satin fin. ceramic flooring. Large Lanai with room for dining, large pool and pool bath. Plenty to enjoy, restaurant dining indoor and outdoor, golf and clubhouse, 3 beverage/food bars on site, poolside cafe, tennis, pickleball, a gym, card room, bocce and more. 6 miles from beaches and boat club! Quick access to Bonita/Naples shopping, dining and entertainment! Not in a Flood Zone! Enjoy relaxing by your own private pool and or entertaining with a picturesque backdrop! New Tile Roof with solar panels 2018, Air Cond. 2023, Golf Cart Included, Min. To I-75 and RSW airport. Fees reflect social membership only.
Location
State FL
County Lee
Community Gated, Golf Course, Tennis
Area Hunters Ridge
Zoning RPD
Rooms
Bedroom Description First Floor Bedroom
Dining Room Breakfast Bar, Breakfast Room, Dining - Family, Eat-in Kitchen
Kitchen Island, Pantry
Interior
Interior Features Cathedral Ceiling(s), Pantry, Smoke Detectors, Vaulted Ceiling(s)
Heating Central Electric
Flooring Tile
Equipment Auto Garage Door, Dishwasher, Disposal, Dryer, Microwave, Refrigerator/Icemaker, Self Cleaning Oven, Smoke Detector, Washer
Furnishings Furnished
Fireplace No
Appliance Dishwasher, Disposal, Dryer, Microwave, Refrigerator/Icemaker, Self Cleaning Oven, Washer
Heat Source Central Electric
Exterior
Exterior Feature Screened Lanai/Porch, Outdoor Shower
Parking Features Attached
Garage Spaces 2.0
Pool Community, Below Ground, Equipment Stays, Electric Heat, Solar Heat
Community Features Clubhouse, Pool, Fitness Center, Golf, Putting Green, Restaurant, Street Lights, Tennis Court(s), Gated
Amenities Available Basketball Court, Bocce Court, Clubhouse, Pool, Community Room, Spa/Hot Tub, Fitness Center, Golf Course, Internet Access, Library, Pickleball, Private Membership, Putting Green, Restaurant, Streetlight, Tennis Court(s)
Waterfront Description None
View Y/N Yes
View Pond, Preserve, Water Feature
Roof Type Tile
Total Parking Spaces 2
Garage Yes
Private Pool Yes
Building
Lot Description Regular
Story 1
Sewer Private Sewer
Water Central
Architectural Style Ranch, Single Family
Level or Stories 1
Structure Type Concrete Block,Stucco
New Construction No
Others
Pets Allowed Yes
Senior Community No
Tax ID 06-48-26-B3-0060D.0240
Ownership Single Family
Security Features Smoke Detector(s),Gated Community
Virtual Tour https://listings.clearvuephoto.com/videos/0199a533-cf2f-7227-97dc-74f8207761c4?v=384







