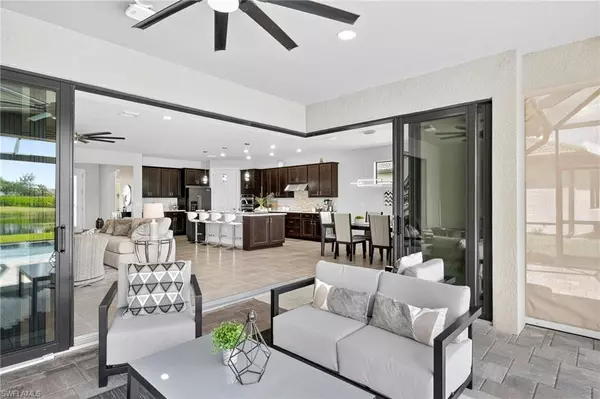
3 Beds
3 Baths
2,488 SqFt
3 Beds
3 Baths
2,488 SqFt
Key Details
Property Type Single Family Home
Sub Type Single Family Residence
Listing Status Active
Purchase Type For Sale
Square Footage 2,488 sqft
Price per Sqft $331
Subdivision Bridgetown
MLS Listing ID 2025012050
Style Resale Property
Bedrooms 3
Full Baths 3
HOA Fees $5,936
HOA Y/N Yes
Leases Per Year 3
Year Built 2020
Annual Tax Amount $11,083
Tax Year 2023
Lot Size 0.267 Acres
Acres 0.2675
Property Sub-Type Single Family Residence
Source Florida Gulf Coast
Land Area 3149
Property Description
Welcome to this beautiful Pinnacle model home in the highly sought-after Bridgetown community! With over 2,400 sq ft of living space, this 4-bedroom, 3-bathroom residence (including two en-suite bedrooms) offers the perfect blend of luxury, comfort, and functionality. From the moment you arrive, you'll notice the extended driveway and spacious 3-car garage, providing ample parking and storage. Step inside to find a bright and airy open floor plan featuring tile flooring throughout, soaring ceilings, 8-foot doors, designer barn doors, fresh interior paint, custom lighting, plantation shutters, and tons of storage space. The heart of the home is a chef's dream kitchen—complete with an oversized island, raised-panel cabinetry, quartz countertops, wall oven, and a generous walk-in pantry. Perfect for entertaining, the kitchen flows seamlessly into the living area, where zero-corner sliders open to your extended screened lanai and heated pool, all overlooking a peaceful lake view.
Retreat to the spacious primary suite with tray ceilings, a stylish accent wall, custom walk-in closet, dual sinks, and a luxurious walk-in shower. The laundry room is equally impressive with built-in cabinetry, quartz countertops, and space for a second fridge. Enjoy peace of mind year-round with impact windows, hurricane-rated shade screens on the lanai, and a generator hookup with transfer switch. Bridgetown offers resort-style amenities including a lap pool, resort-style pool & spa, pickleball and tennis courts, bocce, playground, fire pit, and Tiki bar—all just minutes from I-75, RSW Airport, top-rated schools, shopping, dining, and both Twins and Red Sox spring training stadiums. This move-in ready home checks every box—don't miss your chance to own this slice of paradise!
Location
State FL
County Lee
Community Gated
Area The Plantation
Zoning MDP-3
Rooms
Bedroom Description First Floor Bedroom,Master BR Ground,Master BR Sitting Area,Split Bedrooms
Dining Room Breakfast Bar, Dining - Living, Eat-in Kitchen
Kitchen Island, Pantry
Interior
Interior Features Pull Down Stairs, Smoke Detectors, Tray Ceiling(s), Walk-In Closet(s), Window Coverings, Zero/Corner Door Sliders, Built-In Cabinets, Foyer, Pantry
Heating Central Electric
Flooring Tile
Equipment Self Cleaning Oven, Smoke Detector, Washer, Disposal, Dryer, Microwave, Range, Refrigerator/Freezer, Refrigerator/Icemaker, Auto Garage Door, Dishwasher
Furnishings Unfurnished
Fireplace No
Window Features Window Coverings
Appliance Self Cleaning Oven, Washer, Disposal, Dryer, Microwave, Range, Refrigerator/Freezer, Refrigerator/Icemaker, Dishwasher
Heat Source Central Electric
Exterior
Exterior Feature Screened Lanai/Porch
Parking Features Driveway Paved, Attached
Garage Spaces 3.0
Pool Community, Solar Heat
Community Features Sidewalks, Street Lights, Tennis Court(s), Fitness Center, Clubhouse, Pool, Gated
Amenities Available Sidewalk, Streetlight, Tennis Court(s), Underground Utility, Spa/Hot Tub, Fitness Center, Internet Access, Pickleball, Play Area, Barbecue, Bocce Court, Cabana, Clubhouse, Pool, Community Room
Waterfront Description Lake
View Y/N Yes
View Pond
Roof Type Tile
Street Surface Paved
Total Parking Spaces 3
Garage Yes
Private Pool Yes
Building
Lot Description Regular
Building Description Concrete Block,Metal Frame,Stucco, DSL/Cable Available
Story 1
Water Central
Architectural Style Ranch, Single Family
Level or Stories 1
Structure Type Concrete Block,Metal Frame,Stucco
New Construction No
Schools
Elementary Schools School Choice
Middle Schools School Choice
High Schools School Choice
Others
Pets Allowed With Approval
Senior Community No
Tax ID 12-45-25-P1-39000.1153
Ownership Single Family
Security Features Smoke Detector(s),Gated Community
Virtual Tour https://tour.realtoursswfl.com/sites/lkxjpak/unbranded







