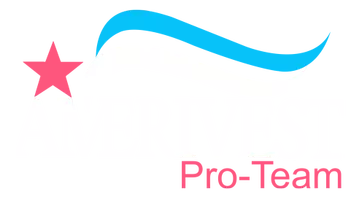
3 Beds
3 Baths
3,040 SqFt
3 Beds
3 Baths
3,040 SqFt
Open House
Fri Sep 19, 11:00am - 2:00pm
Sun Sep 21, 12:00pm - 3:00pm
Key Details
Property Type Single Family Home
Sub Type Single Family Residence
Listing Status Active
Purchase Type For Sale
Square Footage 3,040 sqft
Price per Sqft $623
Subdivision Yacht Club
MLS Listing ID 225071182
Style Resale Property
Bedrooms 3
Full Baths 3
HOA Y/N Yes
Year Built 2021
Annual Tax Amount $17,426
Tax Year 2024
Lot Size 10,018 Sqft
Acres 0.23
Property Sub-Type Single Family Residence
Source Naples
Land Area 4210
Property Description
gourmet kitchen with dual waterfall islands, custom cabinetry & designer fixtures, resort-style pool & spa with water features and sun shelf, expansive lanai for dining & entertaining, southern exposure for year-round sunshine and stunning views, meticulous hardscape & landscaping for a polished tropical setting. This residence is more than a home—it's a statement of luxury, designed for those who want the very best in Cape Coral waterfront living.
Location
State FL
County Lee
Community Boating, Non-Gated
Area Yacht Club
Zoning R1-W
Rooms
Dining Room Breakfast Bar, Eat-in Kitchen, Formal
Interior
Interior Features Fireplace, Pantry, Volume Ceiling, Walk-In Closet(s), Zero/Corner Door Sliders
Heating Central Electric
Flooring Tile
Equipment Auto Garage Door, Cooktop - Electric, Dishwasher, Disposal, Dryer, Microwave, Refrigerator/Freezer, Refrigerator/Icemaker, Self Cleaning Oven, Smoke Detector, Washer
Furnishings Negotiable
Fireplace Yes
Appliance Electric Cooktop, Dishwasher, Disposal, Dryer, Microwave, Refrigerator/Freezer, Refrigerator/Icemaker, Self Cleaning Oven, Washer
Heat Source Central Electric
Exterior
Exterior Feature Boat Canopy/Cover, Boat Dock Private, Boat Lift, Captain's Walk, Open Porch/Lanai, Built In Grill, Outdoor Kitchen
Parking Features Attached
Garage Spaces 2.0
Pool Below Ground, Concrete, Custom Upgrades, Equipment Stays, Electric Heat, Salt Water
Amenities Available None
Waterfront Description Canal Front
View Y/N Yes
View Canal
Roof Type Built-Up
Porch Patio
Total Parking Spaces 2
Garage Yes
Private Pool Yes
Building
Lot Description Regular
Building Description Concrete Block,Stucco, DSL/Cable Available
Story 1
Water Central
Architectural Style Ranch, Single Family
Level or Stories 1
Structure Type Concrete Block,Stucco
New Construction No
Others
Pets Allowed Yes
Senior Community No
Tax ID 18-45-24-C4-00022.0180
Ownership Single Family
Security Features Smoke Detector(s)
Virtual Tour https://tours.boutiqueimagery.com/2312209?idx=1







