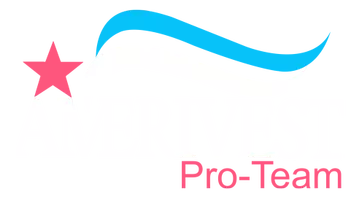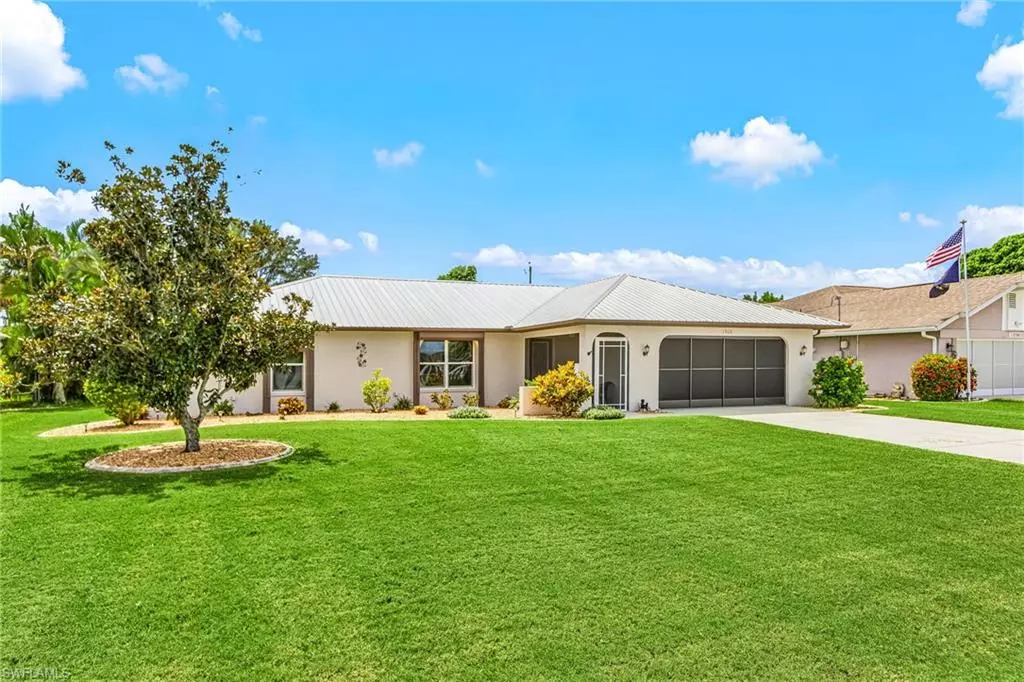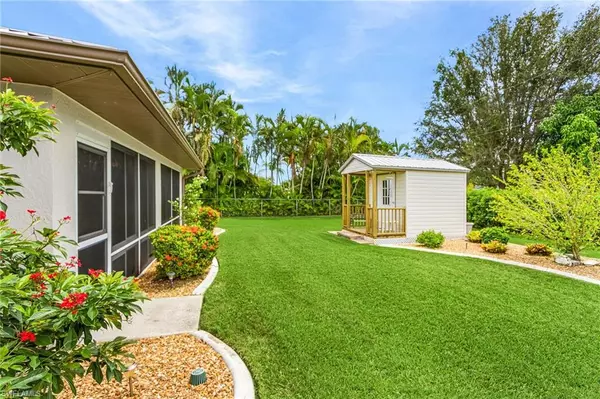
3 Beds
2 Baths
1,529 SqFt
3 Beds
2 Baths
1,529 SqFt
Key Details
Property Type Single Family Home
Sub Type Single Family Residence
Listing Status Active
Purchase Type For Sale
Square Footage 1,529 sqft
Price per Sqft $247
Subdivision Cape Coral
MLS Listing ID 2025007395
Style Resale Property
Bedrooms 3
Full Baths 2
HOA Y/N Yes
Year Built 2001
Annual Tax Amount $3,717
Tax Year 2024
Lot Size 10,018 Sqft
Acres 0.23
Property Sub-Type Single Family Residence
Source Florida Gulf Coast
Land Area 2320
Property Description
The desirable split-bedroom design features 3 bedrooms and 2 baths, including a guest bath that also serves as a pool bath. The spacious family room flows to the oversized under-truss screened lanai, complete with a pass-through kitchen window that makes entertaining easy. The manicured lawn and landscaping further highlight the care and attention invested in this home.
The South facing backyard provides sunshine all day, plenty of room for a future pool, and a charming shed for extra storage. Conveniently located in a highly desirable part of SE Cape Coral, you'll enjoy easy access to shopping, dining, schools, and all of your daily needs, just minutes away.
This move-in-ready gem truly combines quality, comfort, and value. Homes this well cared for are a rare find. Schedule your private showing today!
Location
State FL
County Lee
Community Non-Gated
Area Cape Coral
Zoning R1-D
Rooms
Dining Room Dining - Family, Eat-in Kitchen, Formal
Interior
Interior Features Laundry Tub, Pantry, Pull Down Stairs, Smoke Detectors, Vaulted Ceiling(s), Walk-In Closet(s), Window Coverings
Heating Central Electric
Flooring Carpet, Tile
Equipment Auto Garage Door, Dishwasher, Microwave, Range, Refrigerator
Furnishings Unfurnished
Fireplace No
Window Features Window Coverings
Appliance Dishwasher, Microwave, Range, Refrigerator
Heat Source Central Electric
Exterior
Exterior Feature Screened Lanai/Porch, Storage
Parking Features Attached
Garage Spaces 2.0
Amenities Available None
Waterfront Description None
View Y/N Yes
View Landscaped Area
Roof Type Metal
Total Parking Spaces 2
Garage Yes
Private Pool No
Building
Lot Description Regular
Story 1
Water Assessment Paid, Central
Architectural Style Ranch, Single Family
Level or Stories 1
Structure Type Concrete Block,Stucco
New Construction No
Others
Pets Allowed Yes
Senior Community No
Tax ID 17-44-24-C4-01306.0300
Ownership Single Family
Security Features Smoke Detector(s)







