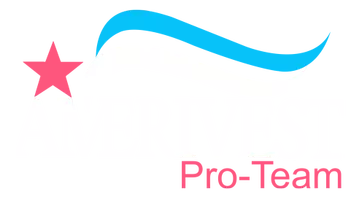
3 Beds
2 Baths
1,747 SqFt
3 Beds
2 Baths
1,747 SqFt
Key Details
Property Type Single Family Home
Sub Type Single Family Residence
Listing Status Active
Purchase Type For Sale
Square Footage 1,747 sqft
Price per Sqft $177
Subdivision Entrada
MLS Listing ID 2025009688
Style Resale Property
Bedrooms 3
Full Baths 2
HOA Fees $2,260
HOA Y/N Yes
Leases Per Year 4
Year Built 2017
Annual Tax Amount $5,342
Tax Year 2024
Lot Size 9,496 Sqft
Acres 0.218
Property Sub-Type Single Family Residence
Source Florida Gulf Coast
Land Area 2157
Property Description
Featuring a 3-bedroom, 2-bath split-bedroom design, this residence offers both comfort and versatility. Inside, you'll find a spacious floor plan with an abundance of natural light. The eat-in kitchen is bright and inviting, while the open living and dining areas flow seamlessly and feature easy-to-maintain tile flooring.
The private owner's suite includes plush carpeting, an oversized walk-in closet, and a spa-inspired bath with double sinks and a walk-in shower. Two additional bedrooms provide the perfect space for guests, family, or a home office.
Step outside to your covered lanai and large backyard—ideal for relaxing or entertaining. The home is equipped with an irrigation system to keep your lawn looking its best year-round.
Living in Entrada means enjoying resort-style amenities just around the corner: a gorgeous clubhouse, heated luxury pool with lap lanes, pickleball, tennis, bocce, fitness center, splash pad, and playground. With low HOA fees (including internet), no CDD fees, no flood insurance required, underground utilities, plus golf cart and pet-friendly living—you'll enjoy the perfect blend of value and lifestyle.
All of this in a prime Cape Coral location, just minutes from shopping, dining, beaches, and the vibrant downtowns of both Cape Coral and Fort Myers.
Your Florida dream home is ready—schedule your showing today!
Location
State FL
County Lee
Community Gated
Area Entrada
Zoning RB-1
Rooms
Bedroom Description First Floor Bedroom
Dining Room Eat-in Kitchen
Interior
Interior Features Exclusions, Pantry, Smoke Detectors, Walk-In Closet(s), Window Coverings
Heating Central Electric
Flooring Carpet, Tile
Equipment Auto Garage Door, Dishwasher, Disposal, Dryer, Grill - Gas, Microwave, Range, Refrigerator, Smoke Detector, Washer, Washer/Dryer Hookup
Furnishings Partially
Fireplace No
Window Features Window Coverings
Appliance Dishwasher, Disposal, Dryer, Grill - Gas, Microwave, Range, Refrigerator, Washer
Heat Source Central Electric
Exterior
Exterior Feature Screened Lanai/Porch
Parking Features Attached
Garage Spaces 2.0
Pool Community
Community Features Clubhouse, Pool, Fitness Center, Sidewalks, Street Lights, Gated
Amenities Available Bocce Court, Clubhouse, Pool, Community Room, Fitness Center, Internet Access, Pickleball, Play Area, Sidewalk, Streetlight, Underground Utility
Waterfront Description None
View Y/N Yes
Roof Type Shingle
Street Surface Paved
Total Parking Spaces 2
Garage Yes
Private Pool No
Building
Story 1
Water Assessment Paid, Central
Architectural Style Ranch, Single Family
Level or Stories 1
Structure Type Concrete Block,Stucco
New Construction No
Others
Pets Allowed Limits
Senior Community No
Pet Size 100
Tax ID 21-43-24-C4-00940.0060
Ownership Single Family
Security Features Smoke Detector(s),Gated Community
Num of Pet 3
Virtual Tour https://vimeo.com/1117753496/d3f0068273?share=copy







