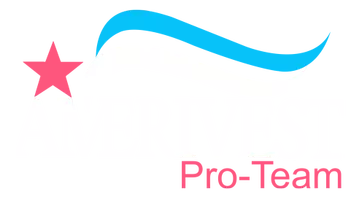
3 Beds
2 Baths
1,530 SqFt
3 Beds
2 Baths
1,530 SqFt
Key Details
Property Type Single Family Home
Sub Type Single Family Residence
Listing Status Pending
Purchase Type For Sale
Square Footage 1,530 sqft
Price per Sqft $228
Subdivision Cape Coral
MLS Listing ID 2025007285
Style Resale Property
Bedrooms 3
Full Baths 2
HOA Y/N Yes
Year Built 2006
Annual Tax Amount $5,485
Tax Year 2024
Lot Size 10,018 Sqft
Acres 0.23
Property Sub-Type Single Family Residence
Source Florida Gulf Coast
Land Area 1936
Property Description
The kitchen boasts modern appliances, ample cabinet space, and beautiful countertops. The primary suite includes a large private en-suite shower and generous closet space, while the two additional bedrooms are perfect for family, guests, or a home office.
Step outside to your south-facing backyard paradise—with sparkling solar-heated pool, and a large paver lanai, making it perfect for relaxing or hosting summer gatherings.
Additional highlights include:
luxury waterproof vinyl flooring throughout the entire home.
home generator,
New roof in 2022,
2-car garage,
well-maintained central A/C and heating,
Laundry room,
Fresh interior paint and well-kept mature landscaping.
This home is conveniently located in the NW Cape, near top-rated schools, shopping, and dining. Whether you're a growing family or looking to downsize in comfort, this property checks all the boxes.
Don't miss your chance to own this gem—schedule your private tour today!
Location
State FL
County Lee
Community Non-Gated
Area Cape Coral
Zoning RD-D
Rooms
Dining Room Breakfast Room
Interior
Interior Features Pantry
Heating Central Electric
Flooring Vinyl
Equipment Auto Garage Door, Dishwasher, Microwave, Refrigerator/Freezer, Self Cleaning Oven, Washer/Dryer Hookup
Furnishings Unfurnished
Fireplace No
Appliance Dishwasher, Microwave, Refrigerator/Freezer, Self Cleaning Oven
Heat Source Central Electric
Exterior
Exterior Feature Screened Lanai/Porch
Parking Features Attached
Garage Spaces 2.0
Pool Below Ground, Concrete, Custom Upgrades, Solar Heat
Waterfront Description None
View Y/N Yes
View Landscaped Area
Roof Type Shingle
Total Parking Spaces 2
Garage Yes
Private Pool Yes
Building
Lot Description Regular
Story 1
Sewer Septic Tank
Water Well
Architectural Style Ranch, Single Family
Level or Stories 1
Structure Type Concrete Block,Stucco
New Construction No
Others
Pets Allowed Yes
Senior Community No
Tax ID 34-43-23-C3-02922.0280
Ownership Single Family







