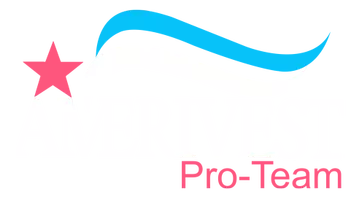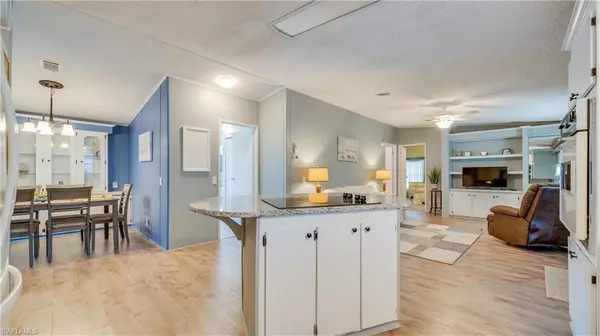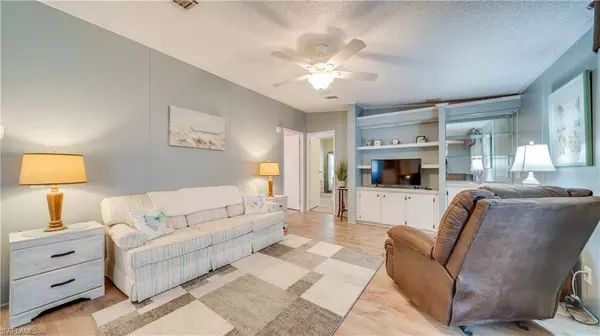2 Beds
2 Baths
1,448 SqFt
2 Beds
2 Baths
1,448 SqFt
Key Details
Property Type Manufactured Home
Sub Type Manufactured Home
Listing Status Active
Purchase Type For Sale
Square Footage 1,448 sqft
Price per Sqft $117
Subdivision Horizon Village
MLS Listing ID 2025006120
Style Resale Property
Bedrooms 2
Full Baths 2
HOA Fees $3,600
HOA Y/N Yes
Leases Per Year 1
Year Built 1987
Annual Tax Amount $1,596
Tax Year 2024
Lot Size 4,051 Sqft
Acres 0.093
Property Sub-Type Manufactured Home
Source Florida Gulf Coast
Land Area 1756
Property Description
The new residents will enjoy the updated kitchen showcasing granite countertops, a center island with a cooktop and seating for a quick breakfast or lunch. The kitchen cabinetry glistens; there's a kitchen window, and a very nice pantry. All of this, just steps from the family and dining rooms.
This move in ready home offers multiple living areas including a living room, dining room, and a family room – all showcasing decorative built-in storage. The guest bedroom easily functions as a second master suite. The inside laundry room features new(er) Samsung appliances and additional storage. The storage shed is readily accessible from within the home and includes a workbench. Even better—the golf cart is included!
Additional Updates Include: Roof – 2024 | AC - 2021 | LVT Flooring – 2018 | Bedroom Carpet – 2018 | Interior Paint – 2020 | Exterior Trim Paint – 2024 | New(er) Hot Water Heater | Repiped | Hurricane Clamshell Shutters | New Carport | Freshly Painted Driveway with Lattice Privacy Screen
Perfectly positioned in the highly sought-after 55+ Horizon Village community, residents enjoy a warm, welcoming atmosphere with paved streets, sidewalks, streetlights, and an array of amenities. Low HOAs. $100K in Shares Included! Start living the Southwest Florida lifestyle!
Location
State FL
County Lee
Community Mobile/Manufactured, Non-Gated
Area Horizon Village
Zoning MH-2
Rooms
Bedroom Description First Floor Bedroom,Master BR Ground,Master BR Sitting Area
Dining Room Breakfast Bar, Dining - Family, Dining - Living, Eat-in Kitchen
Kitchen Island, Pantry
Interior
Interior Features Built-In Cabinets, Custom Mirrors, Pantry, Smoke Detectors, Vaulted Ceiling(s), Walk-In Closet(s), Window Coverings
Heating Central Electric
Flooring Carpet, Laminate
Equipment Cooktop - Electric, Dishwasher, Disposal, Dryer, Microwave, Refrigerator/Freezer, Self Cleaning Oven, Smoke Detector, Wall Oven, Washer
Furnishings Furnished
Fireplace No
Window Features Window Coverings
Appliance Electric Cooktop, Dishwasher, Disposal, Dryer, Microwave, Refrigerator/Freezer, Self Cleaning Oven, Wall Oven, Washer
Heat Source Central Electric
Exterior
Exterior Feature Glass Porch, Screened Lanai/Porch, Storage
Parking Features Covered, Driveway Paved, Golf Cart, Paved, Attached Carport
Carport Spaces 2
Pool Community
Community Features Clubhouse, Pool, Sidewalks, Street Lights, Dog Park
Amenities Available Barbecue, Billiard Room, Bocce Court, Business Center, Clubhouse, Pool, Internet Access, Library, Shuffleboard Court, Sidewalk, Streetlight, Community Room, Spa/Hot Tub, Concierge, Dog Park, Storage, Hobby Room
Waterfront Description None
View Y/N Yes
View Landscaped Area
Roof Type Shingle
Street Surface Paved
Porch Patio
Total Parking Spaces 2
Garage No
Private Pool No
Building
Lot Description Regular
Building Description Aluminum Siding, DSL/Cable Available
Story 1
Water Central
Architectural Style Ranch, Manufactured
Level or Stories 1
Structure Type Aluminum Siding
New Construction No
Others
Pets Allowed Limits
Senior Community Yes
Pet Size 35
Tax ID 28-43-24-03-00000.5660
Ownership Co-Op
Security Features Smoke Detector(s)
Num of Pet 2







