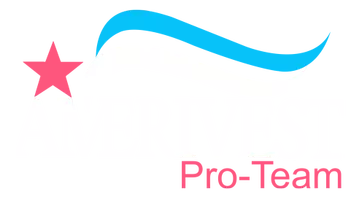3 Beds
2 Baths
2,658 SqFt
3 Beds
2 Baths
2,658 SqFt
OPEN HOUSE
Sun Aug 10, 1:00pm - 3:00pm
Key Details
Property Type Single Family Home
Sub Type Single Family Residence
Listing Status Active
Purchase Type For Sale
Square Footage 2,658 sqft
Price per Sqft $300
Subdivision Indigo Lakes
MLS Listing ID 225064928
Style Resale Property
Bedrooms 3
Full Baths 2
HOA Fees $4,100
HOA Y/N Yes
Leases Per Year 2
Year Built 2002
Annual Tax Amount $4,007
Tax Year 2024
Lot Size 10,018 Sqft
Acres 0.23
Property Sub-Type Single Family Residence
Source Naples
Land Area 3549
Property Description
This residence features 3 bedrooms plus a family room, dining room, and 2 bathrooms, seamlessly blending comfort, luxury, and functionality.
Wake up to breathtaking long lake views as you sip your morning coffee and watch the sunrise — a daily dose of serenity from your own backyard.
Step inside to a light-filled, open-concept layout that's perfect for entertaining and everyday living. At the center of it all is a gorgeous custom kitchen by Cornerstone Builders, featuring a 10-foot island, luxury JennAir built-in appliances, oversized natural gas cooktop, double wall ovens with warming drawer, wine fridge, built-in coffeemaker, and 2 pantries— truly a chef's dream.
Numerous upgrades include a brand-new roof and A/C system installed in April 2025. Electric and manual crank rolling hurricane shutters on windows and lanai.
Residents benefit from amenities such as a clubhouse, fitness center, playground, and a resort-style pool—all at low HOA fees.
Move-in ready and priced to sell— don't miss your chance to own a home that truly has it all!.
Location
State FL
County Collier
Area Indigo Lakes
Rooms
Dining Room Breakfast Bar, Dining - Living, Eat-in Kitchen
Kitchen Island, Pantry
Interior
Interior Features Built-In Cabinets, Foyer, Laundry Tub, Pantry, Tray Ceiling(s), Vaulted Ceiling(s), Volume Ceiling, Walk-In Closet(s)
Heating Central Electric
Flooring Tile, Vinyl
Equipment Auto Garage Door, Cooktop - Gas, Dishwasher, Disposal, Double Oven, Dryer, Microwave, Refrigerator/Freezer, Washer, Wine Cooler
Furnishings Unfurnished
Fireplace No
Appliance Gas Cooktop, Dishwasher, Disposal, Double Oven, Dryer, Microwave, Refrigerator/Freezer, Washer, Wine Cooler
Heat Source Central Electric
Exterior
Exterior Feature Screened Lanai/Porch
Parking Features Attached
Garage Spaces 2.0
Pool Community, Below Ground
Community Features Clubhouse, Park, Pool, Fitness Center, Sidewalks, Street Lights, Tennis Court(s), Gated
Amenities Available Basketball Court, Barbecue, Bike And Jog Path, Clubhouse, Park, Pool, Community Room, Fitness Center, Play Area, Sidewalk, Streetlight, Tennis Court(s)
Waterfront Description Lake
View Y/N Yes
View Water
Roof Type Tile
Total Parking Spaces 2
Garage Yes
Private Pool Yes
Building
Lot Description Regular
Building Description Concrete Block,Stucco, DSL/Cable Available
Story 1
Water Central
Architectural Style Ranch, Single Family
Level or Stories 1
Structure Type Concrete Block,Stucco
New Construction No
Schools
Elementary Schools Laurel Oak Elementary
Middle Schools Oakridge Middle School
High Schools Gulf Coast High School
Others
Pets Allowed With Approval
Senior Community No
Tax ID 51978013220
Ownership Single Family
Security Features Gated Community







