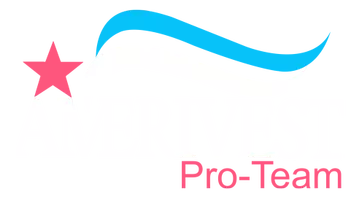4 Beds
4 Baths
3,890 SqFt
4 Beds
4 Baths
3,890 SqFt
OPEN HOUSE
Sun Aug 10, 1:00pm - 3:00pm
Key Details
Property Type Single Family Home
Sub Type Single Family Residence
Listing Status Active
Purchase Type For Sale
Square Footage 3,890 sqft
Price per Sqft $488
Subdivision Wildblue
MLS Listing ID 225064443
Style Resale Property
Bedrooms 4
Full Baths 4
HOA Fees $8,186
HOA Y/N Yes
Leases Per Year 3
Year Built 2019
Annual Tax Amount $20,193
Tax Year 2024
Lot Size 0.320 Acres
Acres 0.32
Property Sub-Type Single Family Residence
Source Naples
Land Area 4652
Property Description
Step inside to an expansive open-concept layout featuring 4 bedrooms plus a den, 4 full baths, and elegant custom millwork throughout—including coffered ceilings, crown molding, and solid-core doors. The gourmet kitchen is a chef's dream with upper glass-front cabinetry, an oversized island, walk-in pantry, and premium natural gas stainless steel appliances. Hardwood flooring has been recently added to bedrooms, and every closet in the home is outfitted with custom built-ins for thoughtful, organized living.
The primary suite is a serene retreat offering sweeping lake views, a spa-like renovated bath with designer finishes, and a fully customized walk-in closet. Upstairs, the open loft space is perfect for guests or entertaining, featuring a full bedroom and bath, plus a beverage station for added convenience.
Not a detail has been overlooked—designer lighting and fixtures, an interior wired surround sound system, whole house generator, surge protection, and a freshly painted exterior with brand-new garage doors and custom entry doors all elevate the home's appeal.
Step outside into your private lakeside paradise—an expansive lanai with panoramic screen enclosure, travertine pool deck, and custom pool with oversized spa, decorative fountain bowls, sun shelf, new 20/20 screen surround, and hurricane storm shades on lanai and front entry providing additional protection. For boaters, the backyard offers the ability to install your own private dock for effortless access to the lake. The oversized three-car air-conditioned garage is a dream, featuring the InReach storage system for maximum utility.
As a Wildblue resident, you'll enjoy resort-style living with access to boating, tennis, fitness, dining, and optional golf membership at the neighboring community. Public courses are also nearby for added flexibility.
A home of this caliber—combined with its premier lakefront location and rare dock option—doesn't come along often. Don't miss your chance to own one of Wildblue's finest.
Location
State FL
County Lee
Area Wildblue
Zoning MPD
Rooms
Bedroom Description First Floor Bedroom,Master BR Ground,Master BR Sitting Area,Split Bedrooms
Dining Room Breakfast Bar, Dining - Family
Kitchen Island, Pantry, Walk-In Pantry
Interior
Interior Features Bar, Built-In Cabinets, Cathedral Ceiling(s), Closet Cabinets, Coffered Ceiling(s), Foyer, French Doors, Laundry Tub, Pantry, Smoke Detectors, Wired for Sound, Walk-In Closet(s), Wet Bar
Heating Central Electric
Flooring Tile, Wood
Equipment Auto Garage Door, Cooktop - Gas, Dishwasher, Disposal, Dryer, Generator, Microwave, Refrigerator/Freezer, Security System, Self Cleaning Oven, Smoke Detector, Wall Oven, Washer
Furnishings Negotiable
Fireplace No
Appliance Gas Cooktop, Dishwasher, Disposal, Dryer, Microwave, Refrigerator/Freezer, Self Cleaning Oven, Wall Oven, Washer
Heat Source Central Electric
Exterior
Exterior Feature Screened Lanai/Porch
Parking Features Attached
Garage Spaces 3.0
Pool Community, Pool/Spa Combo, Below Ground, Concrete, Custom Upgrades, Equipment Stays, Electric Heat
Community Features Clubhouse, Pool, Fishing, Fitness Center, Lakefront Beach, Restaurant, Sidewalks, Street Lights, Tennis Court(s), Gated
Amenities Available Basketball Court, Boat Storage, Bocce Court, Cabana, Clubhouse, Community Boat Dock, Community Boat Ramp, Pool, Community Room, Spa/Hot Tub, Fish Cleaning Station, Fishing Pier, Fitness Center, Full Service Spa, Internet Access, Lakefront Beach, Library, Marina, Pickleball, Play Area, Restaurant, Sauna, Sidewalk, Streetlight, Tennis Court(s), Underground Utility, Water Skiing
Waterfront Description Lake
View Y/N Yes
View Lake, Preserve
Roof Type Tile
Total Parking Spaces 3
Garage Yes
Private Pool Yes
Building
Lot Description Oversize, Regular
Building Description Concrete Block,Stone,Stucco, DSL/Cable Available
Story 2
Water Central
Architectural Style Two Story, Single Family
Level or Stories 2
Structure Type Concrete Block,Stone,Stucco
New Construction No
Others
Pets Allowed Limits
Senior Community No
Tax ID 17-46-26-L4-08000.0040
Ownership Single Family
Security Features Security System,Smoke Detector(s),Gated Community
Num of Pet 3







