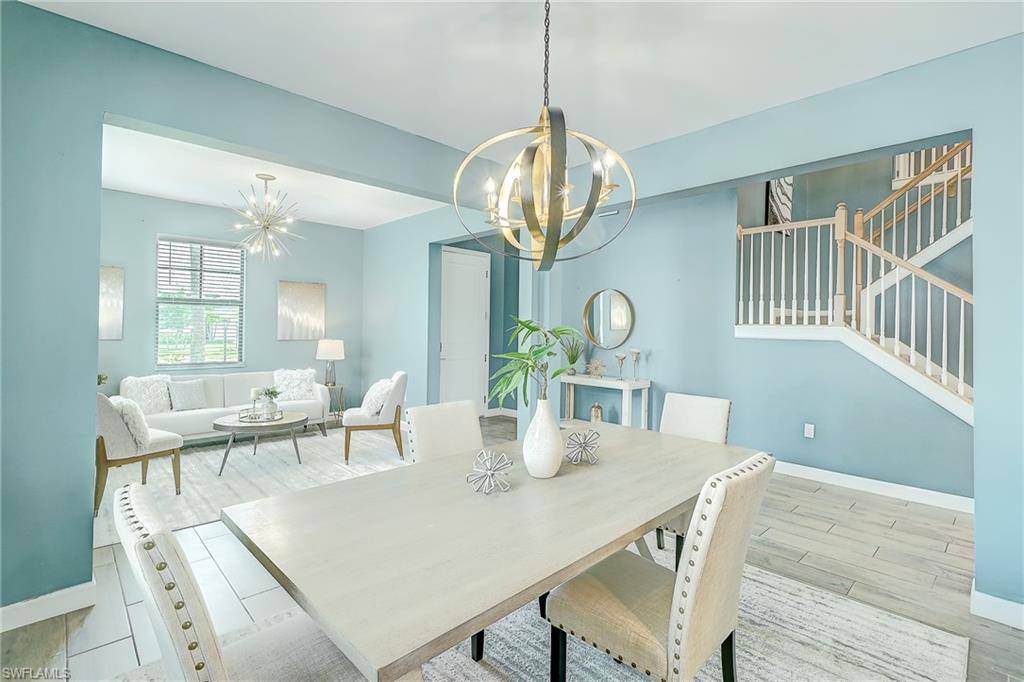5 Beds
3 Baths
3,231 SqFt
5 Beds
3 Baths
3,231 SqFt
Key Details
Property Type Single Family Home
Sub Type Single Family Residence
Listing Status Active
Purchase Type For Sale
Square Footage 3,231 sqft
Price per Sqft $169
Subdivision Verdana Village
MLS Listing ID 225058595
Style Resale Property
Bedrooms 5
Full Baths 3
HOA Fees $4,964
HOA Y/N Yes
Year Built 2024
Annual Tax Amount $4,184
Tax Year 2024
Lot Size 7,832 Sqft
Acres 0.1798
Property Sub-Type Single Family Residence
Source Florida Gulf Coast
Land Area 4028
Property Description
The open-concept layout connects the kitchen, breakfast nook, and Great Room, making it ideal for everyday living or tenant appeal. A front-facing formal living/dining area offers flexible use as a home office or media room, while a private first-floor bedroom adds value for guests or renters. Upstairs, you'll find four generous secondary bedrooms, a spacious owner's suite, and a versatile bonus room to accommodate evolving needs—whether for remote work, play, or added living space. A 2-car tandem garage provides ample room for storage, bikes, or recreational gear.
Set within 2,100+ acres of preserved natural land, Verdana Village is one of Southwest Florida's premier master-planned communities—offering both lifestyle appeal and strong rental desirability. With resort-style amenities including a fitness center, movement studio, yoga lawn, indoor basketball, tennis and pickleball courts, plus on-site dining options like Drift Restaurant and the Paradise Pool Bar, it's a destination community that supports vibrant living and high tenant satisfaction.
Ideal for homeowners seeking stability in a family-focused neighborhood or investors capitalizing on competitive rents and rising demand, this home offers exceptional value in a market with limited supply and high growth. Nearby top-rated schools, gated security, and a strong sense of community only enhance its appeal.
Schedule your private tour today and discover why Verdana Village is not only a beautiful place to live—but a smart place to invest.
Location
State FL
County Lee
Area Verdana Village
Rooms
Bedroom Description First Floor Bedroom,Master BR Upstairs
Dining Room Breakfast Bar, Dining - Family, Formal
Kitchen Built-In Desk, Gas Available, Pantry
Interior
Interior Features Foyer, Pantry, Smoke Detectors, Volume Ceiling, Walk-In Closet(s), Window Coverings
Heating Central Electric
Flooring Carpet, Tile
Equipment Auto Garage Door, Cooktop - Gas, Dishwasher, Disposal, Dryer, Microwave, Refrigerator/Freezer, Security System, Smoke Detector, Washer
Furnishings Unfurnished
Fireplace No
Window Features Window Coverings
Appliance Gas Cooktop, Dishwasher, Disposal, Dryer, Microwave, Refrigerator/Freezer, Washer
Heat Source Central Electric
Exterior
Exterior Feature Screened Lanai/Porch
Parking Features Driveway Paved, Attached
Garage Spaces 2.0
Pool Community
Community Features Clubhouse, Park, Pool, Dog Park, Fitness Center, Restaurant, Sidewalks, Street Lights, Tennis Court(s), Gated
Amenities Available Basketball Court, Billiard Room, Bocce Court, Cabana, Clubhouse, Park, Pool, Community Room, Spa/Hot Tub, Dog Park, Fitness Center, Hobby Room, Internet Access, Pickleball, Play Area, Restaurant, Sidewalk, Streetlight, Tennis Court(s), Underground Utility
Waterfront Description None
View Y/N Yes
View Landscaped Area, Preserve
Roof Type Tile
Street Surface Paved
Total Parking Spaces 2
Garage Yes
Private Pool No
Building
Lot Description Regular
Building Description Concrete Block,Stucco, DSL/Cable Available
Story 2
Water Central
Architectural Style Two Story, Single Family
Level or Stories 2
Structure Type Concrete Block,Stucco
New Construction No
Others
Pets Allowed Yes
Senior Community No
Tax ID 30-46-27-L3-0400B.7540
Ownership Single Family
Security Features Security System,Smoke Detector(s),Gated Community
Virtual Tour https://youtu.be/pOLdw_seHN4







