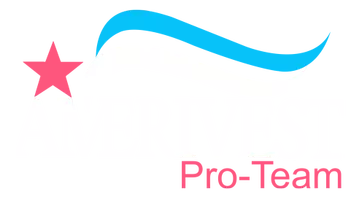3 Beds
2 Baths
1,804 SqFt
3 Beds
2 Baths
1,804 SqFt
Key Details
Property Type Single Family Home
Sub Type Single Family Residence
Listing Status Active
Purchase Type For Sale
Square Footage 1,804 sqft
Price per Sqft $493
Subdivision Mcgregor Woods
MLS Listing ID 225054171
Style Resale Property
Bedrooms 3
Full Baths 2
HOA Fees $1,700
HOA Y/N Yes
Year Built 1984
Annual Tax Amount $4,539
Tax Year 2024
Lot Size 0.388 Acres
Acres 0.388
Property Sub-Type Single Family Residence
Source Florida Gulf Coast
Property Description
Experience ultimate luxury and privacy with this exceptional smart home in McGregor Woods, just minutes from world-renowned Sanibel and Fort Myers beaches. Set on a lush .39-acre lot, enjoy unrivaled seclusion with no visible neighbors, a rare tropical palm collection, LED-lit dog run, and charming Hawaiian tiki lighting that transforms the grounds into your Florida sanctuary. This fully automated home features 3 bedrooms, 2 bathrooms built on 4' elevated concrete and a 2-car garage. The spacious open-concept layout includes soaring ceilings and split bedrooms offering a private primary suite. The interior boasts porcelain faux wood flooring, a sleek electric fireplace, automated blinds, a gourmet kitchen with Samsung black stainless-steel appliances, induction cooktop, quartz countertops, frosted glass cabinetry, and generous pantry and storage space. The serene primary suite offers double sliders to a private deck, soaking tub, dual closets, and spa finishes. A stacked washer/dryer combo with mini washer adds efficiency. Step outside to a resort-style lanai with hidden-screen outdoor theater, Wi-Fi-controlled Sonos sound system, outdoor kitchen ready area, new saltwater lap pool with Wi-Fi lighting, jets, heater, modern outdoor shower, paved deck, firepit lounge area, and 6-person in ground hot tub. The home also features a premium white aluminum pool cage with no-see-um netting, solar panel system, new roof, hurricane impact windows, doors, sliders, skylights, and a Hunter Wi-Fi irrigation system. Additional upgrades include a new A/C system on new foundation, garage with storage loft, new epoxy flooring and newly paved driveway. Located in one of Fort Myers' most coveted neighborhoods with low HOA fee and community amenities including a heated pool and spa, party room, tennis courts, playground, and fishing pier makes this the perfect spot to call home.
Location
State FL
County Lee
Area Mcgregor Woods
Zoning RS-1
Rooms
Bedroom Description Master BR Ground,Split Bedrooms
Dining Room Breakfast Bar, Dining - Living
Kitchen Island, Pantry
Interior
Interior Features Fireplace, Pantry, Smoke Detectors, Vaulted Ceiling(s), Volume Ceiling, Window Coverings
Heating Central Electric
Flooring Tile
Equipment Auto Garage Door, Cooktop, Dishwasher, Disposal, Dryer, Microwave, Smoke Detector, Solar Panels, Wall Oven, Washer
Furnishings Negotiable
Fireplace Yes
Window Features Skylight(s),Window Coverings
Appliance Cooktop, Dishwasher, Disposal, Dryer, Microwave, Wall Oven, Washer
Heat Source Central Electric
Exterior
Exterior Feature Screened Lanai/Porch, Outdoor Shower
Parking Features Driveway Paved, Attached
Garage Spaces 2.0
Pool Community, Below Ground, Concrete, Custom Upgrades, Equipment Stays, Electric Heat, Lap, Salt Water, Screen Enclosure, Self Cleaning
Community Features Pool, Tennis Court(s)
Amenities Available Barbecue, Pool, Community Room, Spa/Hot Tub, Play Area, Tennis Court(s)
Waterfront Description None
View Y/N Yes
View Landscaped Area, Trees/Woods
Roof Type Shingle
Street Surface Paved
Total Parking Spaces 2
Garage Yes
Private Pool Yes
Building
Lot Description Oversize
Building Description Concrete Block,Stucco, DSL/Cable Available
Story 1
Water Central
Architectural Style Ranch, Contemporary, Single Family
Level or Stories 1
Structure Type Concrete Block,Stucco
New Construction No
Others
Pets Allowed Yes
Senior Community No
Tax ID 36-45-23-20-00000.5040
Ownership Single Family
Security Features Smoke Detector(s)
Virtual Tour https://listings.pvphoto.co/listings/01975023-b1b0-7272-b5bb-bb872ce16ad2/interactive-floor-plans







