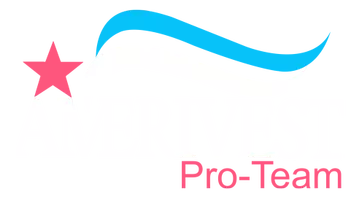5 Beds
4 Baths
3,205 SqFt
5 Beds
4 Baths
3,205 SqFt
OPEN HOUSE
Sat Jun 14, 2:00pm - 4:00pm
Key Details
Property Type Single Family Home
Sub Type Single Family Residence
Listing Status Active
Purchase Type For Sale
Square Footage 3,205 sqft
Price per Sqft $234
Subdivision Bend Of Whiskey Creek
MLS Listing ID 225048943
Style Resale Property
Bedrooms 5
Full Baths 3
Half Baths 1
HOA Y/N Yes
Year Built 2006
Annual Tax Amount $6,561
Tax Year 2024
Lot Size 0.260 Acres
Acres 0.26
Property Sub-Type Single Family Residence
Source Florida Gulf Coast
Property Description
Boasting 5 bedrooms and 3.5 baths across 3,205 sq. ft., the home has been thoughtfully updated with high-end finishes and modern elegance throughout. The open-concept layout offers effortless flow between the living, dining and gourmet kitchen areas—perfect for both refined entertaining and everyday comfort.
The chef's kitchen is a true focal point, featuring waterfall-edge quartz countertops, premium stainless steel appliances, a butler's pantry with wet bar and dual wine coolers.
Retreat to the spacious primary suite, where a spa-inspired bath and a custom-designed walk-in closet create a luxurious private haven. Additional bedrooms are generously sized featuring closets with built-ins, while the fifth bedroom—accessed by a striking spiral staircase—includes its own full bath and is perfect as a home office, guest suite or studio.
Designer bathrooms showcase sophisticated tile work, high-end fixtures and sleek, modern styling.
Outdoors, your private retreat awaits: a resort-style pool and spa, expansive covered lanai with built-in grill and wet bar, and a backyard putting green for casual recreation or entertaining.
Located just minutes from Downtown Fort Myers, Sanibel Island, and pristine Gulf beaches—with no HOA—this is a rare opportunity to own a beautifully updated home on an oversized estate-style lot in a prime location.
Luxury, space, and serenity—all in one extraordinary offering.
Location
State FL
County Lee
Area Bend Of Whiskey Creek
Zoning RS-1
Rooms
Bedroom Description First Floor Bedroom,Master BR Ground,Master BR Sitting Area,Split Bedrooms
Dining Room Breakfast Bar, Formal
Kitchen Island, Pantry
Interior
Interior Features Bar, Built-In Cabinets, Closet Cabinets, Coffered Ceiling(s), Foyer, French Doors, Pantry, Pull Down Stairs, Smoke Detectors, Wet Bar, Window Coverings
Heating Central Electric
Flooring Tile
Equipment Auto Garage Door, Cooktop, Cooktop - Electric, Dishwasher, Disposal, Microwave, Refrigerator/Icemaker, Security System, Smoke Detector, Wall Oven, Washer/Dryer Hookup
Furnishings Unfurnished
Fireplace No
Window Features Window Coverings
Appliance Cooktop, Electric Cooktop, Dishwasher, Disposal, Microwave, Refrigerator/Icemaker, Wall Oven
Heat Source Central Electric
Exterior
Exterior Feature Open Porch/Lanai, Screened Lanai/Porch, Outdoor Kitchen
Parking Features Driveway Paved, Attached
Garage Spaces 2.0
Fence Fenced
Pool Pool/Spa Combo, Below Ground, Concrete, Equipment Stays, Electric Heat
Community Features Sidewalks, Street Lights
Amenities Available Internet Access, Sidewalk, Streetlight
Waterfront Description None
View Y/N Yes
View Landscaped Area
Roof Type Tile
Street Surface Paved
Total Parking Spaces 2
Garage Yes
Private Pool Yes
Building
Lot Description Oversize
Building Description Concrete Block,Stucco, DSL/Cable Available
Story 2
Water Central
Architectural Style Two Story, Single Family
Level or Stories 2
Structure Type Concrete Block,Stucco
New Construction No
Schools
Elementary Schools School Choice
Middle Schools School Choice
High Schools School Choice
Others
Pets Allowed Yes
Senior Community No
Tax ID 10-45-24-L4-06004.0030
Ownership Single Family
Security Features Security System,Smoke Detector(s)







