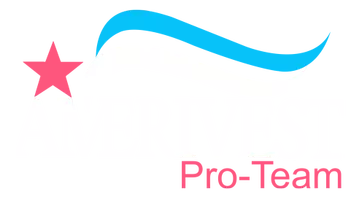3 Beds
2 Baths
1,656 SqFt
3 Beds
2 Baths
1,656 SqFt
OPEN HOUSE
Sun May 18, 12:00pm - 2:00pm
Key Details
Property Type Single Family Home
Sub Type Single Family Residence
Listing Status Active
Purchase Type For Sale
Square Footage 1,656 sqft
Price per Sqft $247
Subdivision Cape Coral
MLS Listing ID 225043988
Style Resale Property
Bedrooms 3
Full Baths 2
HOA Y/N Yes
Year Built 2021
Annual Tax Amount $5,196
Tax Year 2024
Lot Size 10,628 Sqft
Acres 0.244
Property Sub-Type Single Family Residence
Source Florida Gulf Coast
Property Description
Enjoy cool tile flooring throughout, granite countertops paired with lovely backsplash in the kitchen and both bathrooms, and a full suite of stainless steel appliances. The kitchen also features an oversized walk-in pantry, ideal for storage and organization.
The primary suite offers a serene retreat, complete with a walk-in closet, dual sinks, and a fully tiled walk-in shower. Additional highlights include a dedicated indoor laundry room, storm shutters for added peace of mind, and elegant brick pavers enhancing both the driveway and front walkway.
Step outside to your private backyard oasis—an impressive custom heated, saltwater pool and spa with a cascading waterfall, all surrounded by travertine decking and enclosed in a screened lanai with a shaded sitting area perfect for entertaining or relaxing year-round.
Location
State FL
County Lee
Area Cape Coral
Zoning R1-D
Rooms
Dining Room Formal
Kitchen Island
Interior
Heating Central Electric
Flooring Tile
Equipment Dishwasher, Dryer, Microwave, Range, Refrigerator, Refrigerator/Freezer, Refrigerator/Icemaker, Washer, Washer/Dryer Hookup
Furnishings Partially
Fireplace No
Appliance Dishwasher, Dryer, Microwave, Range, Refrigerator, Refrigerator/Freezer, Refrigerator/Icemaker, Washer
Heat Source Central Electric
Exterior
Parking Features Attached
Garage Spaces 2.0
Pool Below Ground, Electric Heat, Salt Water
Community Features Park
Amenities Available Community Boat Ramp, Park
Waterfront Description None
View Y/N Yes
Roof Type Shingle
Street Surface Paved
Porch Patio
Total Parking Spaces 2
Garage Yes
Private Pool Yes
Building
Lot Description Regular
Story 1
Water Central
Architectural Style Ranch, Single Family
Level or Stories 1
Structure Type Concrete Block,Stucco
New Construction No
Others
Pets Allowed Yes
Senior Community No
Tax ID 15-44-23-C1-03639.0490
Ownership Single Family
Virtual Tour https://my.matterport.com/show/?m=FmZdj3cBDrU







