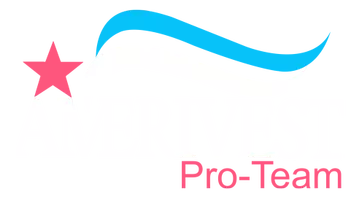3 Beds
2 Baths
1,869 SqFt
3 Beds
2 Baths
1,869 SqFt
Key Details
Property Type Single Family Home
Sub Type Single Family Residence
Listing Status Active
Purchase Type For Sale
Square Footage 1,869 sqft
Price per Sqft $1,602
Subdivision Conners
MLS Listing ID 225028586
Style Resale Property
Bedrooms 3
Full Baths 2
HOA Y/N Yes
Year Built 1987
Annual Tax Amount $7,709
Tax Year 2024
Lot Size 9,583 Sqft
Acres 0.22
Property Sub-Type Single Family Residence
Source Naples
Land Area 2343
Property Description
With southern exposure, you'll enjoy the sun all day in your heated pool & spa. The home boasts an open great room floor plan with 3 bedrooms and 2 baths, designed to maximize natural light and indoor-outdoor living. The contemporary interior features hardwood floors throughout, a marble waterfall kitchen island, brand-new GE Monogram appliances, and a 92-bottle Thermador smart wine cooler—ideal for entertaining.
The spacious living area includes high ceilings, recessed lighting, and a built-in fireplace, all complemented by expansive sliding impact glass doors & windows leading to the resort-style backyard.
This home is a perfect blend of modern luxury and waterfront convenience, offering an unbeatable location close to the beach, shopping, and dining in one of Naples' most sought-after communities!
Location
State FL
County Collier
Community No Subdivision
Area Vanderbilt Beach
Rooms
Dining Room Dining - Living
Kitchen Island
Interior
Interior Features Fireplace, Pantry, Vaulted Ceiling(s)
Heating Central Electric
Flooring Wood
Equipment Cooktop - Electric, Dishwasher, Disposal, Dryer, Microwave, Refrigerator/Freezer, Self Cleaning Oven, Washer
Furnishings Negotiable
Fireplace Yes
Appliance Electric Cooktop, Dishwasher, Disposal, Dryer, Microwave, Refrigerator/Freezer, Self Cleaning Oven, Washer
Heat Source Central Electric
Exterior
Exterior Feature Boat Dock Private, Boat Lift, Dock Deeded, Dock Included, Elec Avail at dock, Hoist/Davit
Parking Features Attached
Garage Spaces 2.0
Fence Fenced
Pool Below Ground, Concrete, Electric Heat
Amenities Available Underground Utility
Waterfront Description Canal Front
View Y/N Yes
View Canal, Water
Roof Type Metal
Total Parking Spaces 2
Garage Yes
Private Pool Yes
Building
Lot Description Regular
Story 1
Water Central
Architectural Style Ranch, Single Family
Level or Stories 1
Structure Type Concrete Block,Stucco
New Construction No
Others
Pets Allowed Yes
Senior Community No
Tax ID 27632680004
Ownership Single Family







