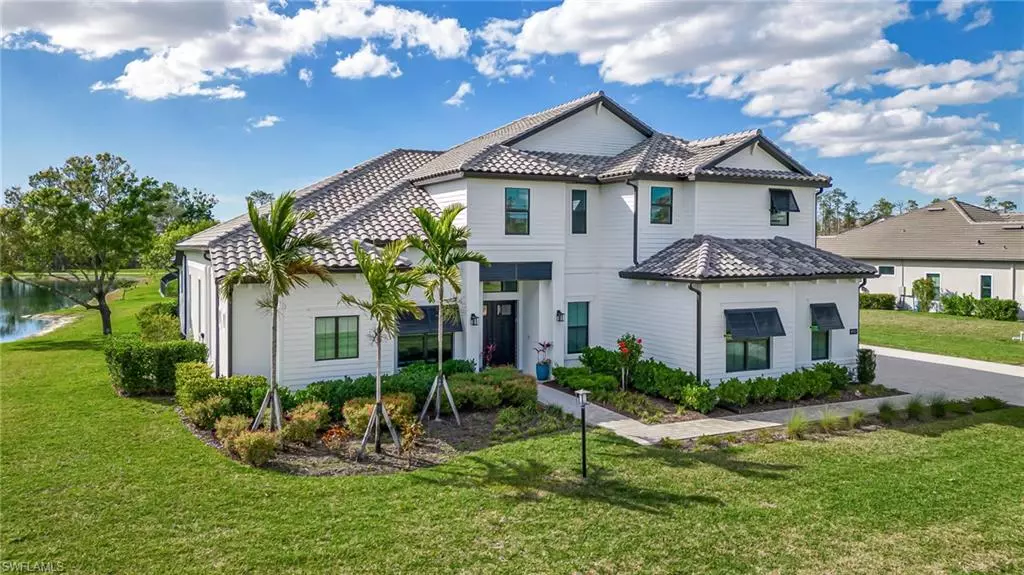
5 Beds
5 Baths
4,389 SqFt
5 Beds
5 Baths
4,389 SqFt
Key Details
Property Type Single Family Home
Sub Type Single Family Residence
Listing Status Active
Purchase Type For Sale
Square Footage 4,389 sqft
Price per Sqft $467
Subdivision Corkscrew Estates
MLS Listing ID 225018612
Style Resale Property
Bedrooms 5
Full Baths 4
Half Baths 1
HOA Fees $5,064
HOA Y/N Yes
Leases Per Year 3
Year Built 2022
Annual Tax Amount $17,576
Tax Year 2024
Lot Size 0.906 Acres
Acres 0.906
Property Sub-Type Single Family Residence
Source Florida Gulf Coast
Land Area 5317
Property Description
Location
State FL
County Lee
Community Gated
Area Corkscrew Estates
Zoning AG-2
Rooms
Bedroom Description Master BR Ground,Split Bedrooms
Dining Room Breakfast Bar, Other
Kitchen Gas Available, Island, Walk-In Pantry
Interior
Interior Features Bar, Built-In Cabinets, Closet Cabinets, Coffered Ceiling(s), Foyer, Volume Ceiling, Walk-In Closet(s), Wet Bar, Window Coverings, Zero/Corner Door Sliders, French Doors, Laundry Tub, Pantry, Smoke Detectors, Tray Ceiling(s)
Heating Central Electric, Zoned
Flooring Carpet, Tile, Vinyl
Fireplaces Type Outside
Equipment Auto Garage Door, Cooktop - Gas, Dishwasher, Disposal, Dryer, Generator, Tankless Water Heater, Wall Oven, Washer, Grill - Gas, Microwave, Refrigerator/Icemaker, Security System, Self Cleaning Oven, Smoke Detector
Furnishings Unfurnished
Fireplace Yes
Window Features Window Coverings
Appliance Gas Cooktop, Dishwasher, Disposal, Dryer, Tankless Water Heater, Wall Oven, Washer, Grill - Gas, Microwave, Refrigerator/Icemaker, Self Cleaning Oven
Heat Source Central Electric, Zoned
Exterior
Exterior Feature Built In Grill, Outdoor Kitchen
Parking Features Driveway Paved, Electric Vehicle Charging Station(s), Attached
Garage Spaces 3.0
Fence Fenced
Pool Below Ground, Concrete, Equipment Stays, Electric Heat, Screen Enclosure
Community Features Gated
Amenities Available Underground Utility
Waterfront Description Lake
View Y/N Yes
View Lake, Landscaped Area
Roof Type Tile
Total Parking Spaces 3
Garage Yes
Private Pool Yes
Building
Lot Description Irregular Lot, Oversize
Building Description Concrete Block,Stucco, DSL/Cable Available
Story 2
Water Central
Architectural Style Two Story, Single Family
Level or Stories 2
Structure Type Concrete Block,Stucco
New Construction No
Others
Pets Allowed Limits
Senior Community No
Tax ID 21-46-26-02-00000.0540
Ownership Single Family
Security Features Security System,Smoke Detector(s),Gated Community
Num of Pet 3
Virtual Tour https://my.matterport.com/show/?m=aCePEX1iCE1







