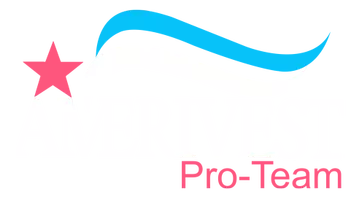
3 Beds
2 Baths
1,663 SqFt
3 Beds
2 Baths
1,663 SqFt
Key Details
Property Type Single Family Home
Sub Type Single Family Residence
Listing Status Pending
Purchase Type For Sale
Square Footage 1,663 sqft
Price per Sqft $327
Subdivision Lakewood
MLS Listing ID 225008171
Style Resale Property
Bedrooms 3
Full Baths 2
HOA Fees $2,060
HOA Y/N Yes
Leases Per Year 3
Year Built 1981
Annual Tax Amount $3,179
Tax Year 2023
Lot Size 0.270 Acres
Acres 0.27
Property Sub-Type Single Family Residence
Source Naples
Land Area 2135
Property Description
This home sits on a spacious corner lot with ample room for a pool. Recent upgrades include a brand-new roof (2025), new hurricane-rated garage doors, and full home re-piping. The oversized garage and extended driveway offer plenty of parking.
Both bathrooms feature contemporary-finishes, including sleek tile and glass-enclosed showers. Energy-efficient double-pane windows, updated ductwork (2022), a tankless hot water heater, and newer air handler ensure year-round comfort and savings.
The upgraded Kitchen boasts granite countertops, stainless steel appliances, and soft-close cabinetry with pull-out shelving.
Plantation shutters, crown molding, and modern lighting throughout, this move-in-ready home blends timeless style with everyday practicality.
Location
State FL
County Collier
Community Non-Gated
Area Lakewood
Rooms
Bedroom Description Split Bedrooms
Dining Room Dining - Living
Kitchen Island
Interior
Interior Features French Doors, Walk-In Closet(s)
Heating Central Electric
Flooring Tile
Equipment Auto Garage Door, Dishwasher, Dryer, Microwave, Range, Refrigerator/Freezer, Self Cleaning Oven, Smoke Detector, Tankless Water Heater, Washer, Washer/Dryer Hookup
Furnishings Unfurnished
Fireplace No
Appliance Dishwasher, Dryer, Microwave, Range, Refrigerator/Freezer, Self Cleaning Oven, Tankless Water Heater, Washer
Heat Source Central Electric
Exterior
Exterior Feature Screened Lanai/Porch
Parking Features Driveway Paved, Attached
Garage Spaces 2.0
Community Features Sidewalks
Amenities Available Sidewalk
Waterfront Description None
View Y/N Yes
View Landscaped Area
Roof Type Shingle
Street Surface Paved
Total Parking Spaces 2
Garage Yes
Private Pool No
Building
Lot Description Corner Lot
Story 1
Water Central
Architectural Style Ranch, Single Family
Level or Stories 1
Structure Type Concrete Block,Stucco
New Construction No
Others
Pets Allowed Yes
Senior Community No
Tax ID 53956000004
Ownership Single Family
Security Features Smoke Detector(s)
Virtual Tour https://listings.visionhometour.com/sites/jnllmrz/unbranded







