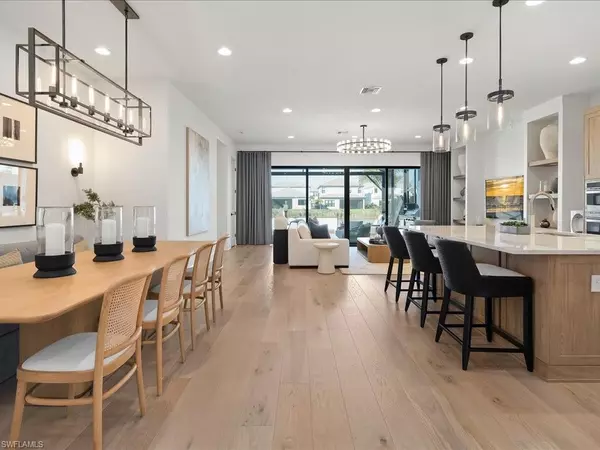4 Beds
4 Baths
3,004 SqFt
4 Beds
4 Baths
3,004 SqFt
Key Details
Property Type Single Family Home
Sub Type Single Family Residence
Listing Status Active
Purchase Type For Sale
Square Footage 3,004 sqft
Price per Sqft $382
Subdivision Rivercreek In Estero
MLS Listing ID 225003231
Style Resale Property
Bedrooms 4
Full Baths 4
HOA Fees $4,740
HOA Y/N Yes
Leases Per Year 1
Year Built 2024
Annual Tax Amount $2,833
Tax Year 2023
Lot Size 6,290 Sqft
Acres 0.1444
Property Sub-Type Single Family Residence
Source Naples
Land Area 3776
Property Description
Since closing, the seller has invested over $300,000 in additional upgrades, elevating this home well beyond builder standards. Inside, west-facing sliding doors fill the home with natural light, highlighting interiors that are bright, inviting, and timelessly styled. The gourmet kitchen is a chef's dream, featuring premium appliances, a gas stove, and luxurious upgrades throughout. Casual elegance meets elevated chic with custom-built cabinetry, exquisite millwork, and thoughtfully curated finishes. Upstairs, a versatile loft complements the spacious bedrooms, while the primary suite offers a serene retreat with refined details. Outdoors, the resort-style pool and state-of-the-art summer kitchen create the ultimate private oasis for relaxation and entertaining. A sprawling lanai with hurricane-rated sliding doors extends the living space seamlessly outdoors. Additional highlights include a large laundry room with abundant storage and a two-car garage with plenty of parking and organizational solutions. Perfectly located near Coconut Point, Miramar Outlet Mall, Publix, I-75, RSW International Airport, and top-rated schools, this River Creek gem delivers unmatched luxury and convenience in one of Southwest Florida's most desirable communities.
Location
State FL
County Lee
Community Gated, Tennis
Area Rivercreek In Estero
Zoning RPD
Rooms
Bedroom Description First Floor Bedroom,Master BR Ground,Split Bedrooms
Dining Room Breakfast Bar, Breakfast Room, Dining - Family
Kitchen Gas Available, Island, Pantry
Interior
Interior Features Built-In Cabinets, Closet Cabinets, Custom Mirrors, Foyer, French Doors, Laundry Tub, Pantry, Tray Ceiling(s), Walk-In Closet(s), Window Coverings
Heating Central Electric
Flooring Carpet, Tile, Wood
Equipment Auto Garage Door, Cooktop - Gas, Dishwasher, Disposal, Dryer, Grill - Gas, Microwave, Refrigerator/Freezer, Safe, Security System, Self Cleaning Oven, Smoke Detector, Tankless Water Heater, Washer
Furnishings Unfurnished
Fireplace No
Window Features Window Coverings
Appliance Gas Cooktop, Dishwasher, Disposal, Dryer, Grill - Gas, Microwave, Refrigerator/Freezer, Safe, Self Cleaning Oven, Tankless Water Heater, Washer
Heat Source Central Electric
Exterior
Exterior Feature Screened Lanai/Porch, Outdoor Kitchen
Parking Features Covered, Deeded, Driveway Paved, Attached
Garage Spaces 2.0
Pool Community, Below Ground, Concrete, Custom Upgrades, Gas Heat, Salt Water, Screen Enclosure
Community Features Clubhouse, Park, Pool, Fitness Center, Sidewalks, Street Lights, Tennis Court(s), Gated
Amenities Available Basketball Court, Barbecue, Bike Storage, Bocce Court, Business Center, Cabana, Clubhouse, Park, Pool, Community Room, Spa/Hot Tub, Fitness Center, Internet Access, Pickleball, Sidewalk, Streetlight, Tennis Court(s), Underground Utility
Waterfront Description Lake
View Y/N Yes
View Lake
Roof Type Tile
Street Surface Paved
Total Parking Spaces 2
Garage Yes
Private Pool Yes
Building
Lot Description Regular
Story 2
Water Central
Architectural Style Two Story, Single Family
Level or Stories 2
Structure Type Concrete Block,Stucco
New Construction No
Others
Pets Allowed With Approval
Senior Community No
Tax ID 30-46-26-E2-08000.2870
Ownership Single Family
Security Features Security System,Smoke Detector(s),Gated Community
Virtual Tour https://www.zillow.com/view-imx/26b4da61-6149-49c7-8ac1-6c3bc661668a?setAttribution=mls&wl=true&initialViewType=pano&utm_source=dashboard







